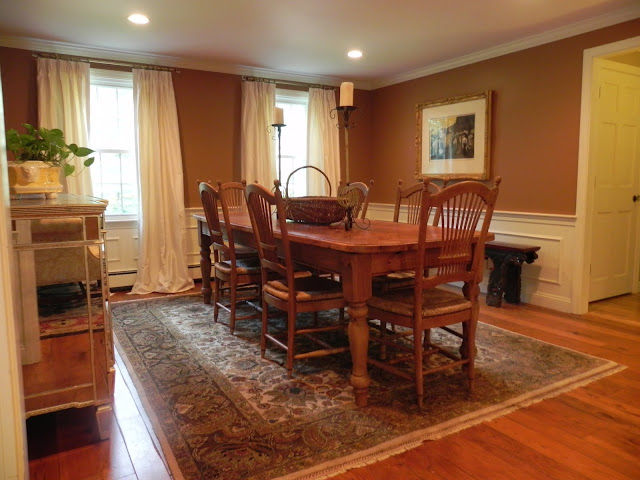Here is what it looks like today ... still not complete, I don't think anything in my home is EVER complete! I still would love to have some upholstered or slipped chairs for the ends of our table to lighten up all the wood ... some day!! We also replaced the white oak floors with Hickory boards with hand scraped edges in scattered widths to give us more of the "farmhouse" feel which I am still desperately trying to achieve!!
I tend to mix styles, I happen to think it works ... it makes me happy. The mirrored console was originally going into our formal living room (that's a whole other story) ... which quickly became a family room so the console got kicked out!! I love it here!
My children think that moving furniture around is a sport for me ... I do it alot. I am finally reaching peace with this room ... just let me get the slipped chairs for the ends and I might let it rest for a while!!
xo,
Kim




This is great looking, absolutely love the wall color. Happy to have found your wonderful blog..stop by and say hi!
ReplyDelete